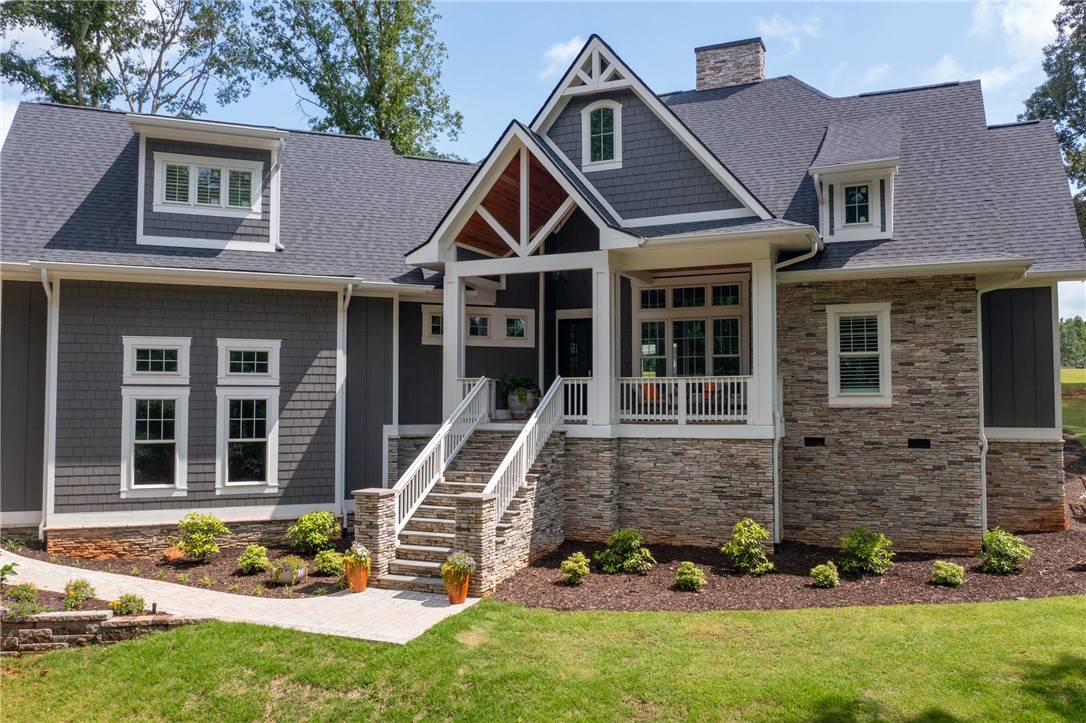UPDATED:
Key Details
Property Type Single Family Home
Sub Type Single Family Residence
Listing Status Active
Purchase Type For Sale
Subdivision Cross Creek Plan
MLS Listing ID 20288274
Style Craftsman,Ranch
Bedrooms 4
Full Baths 3
Half Baths 1
HOA Y/N Yes
Year Built 2024
Lot Size 0.440 Acres
Acres 0.44
Property Sub-Type Single Family Residence
Property Description
Exceptional Features Include:
A spacious three-car garage with soaring ceilings and a built-in indoor basketball court
Meticulous craftsmanship and high-end finishes throughout
ALL FURNISHINGS NEGOTIABLE with an accepted offer, offering a turnkey opportunity for the discerning buyer
This is more than a home—it's an invitation to experience a lifestyle of serenity, sophistication, and recreational elegance. With every detail thoughtfully curated, this golf course estate redefines luxury living.
Location
State SC
County Oconee
Community Common Grounds/Area, Clubhouse, Golf, Gated, Pool, Tennis Court(S)
Area 207-Oconee County, Sc
Rooms
Basement None, Crawl Space
Main Level Bedrooms 4
Interior
Interior Features Bookcases, Built-in Features, Ceiling Fan(s), Cathedral Ceiling(s), French Door(s)/Atrium Door(s), Fireplace, Granite Counters, High Ceilings, Smooth Ceilings, Shutters, Walk-In Closet(s), Walk-In Shower, French Doors
Heating Forced Air
Cooling Central Air, Electric
Fireplaces Type Double Sided, Gas, Multiple, Option
Fireplace Yes
Window Features Plantation Shutters
Laundry Washer Hookup, Electric Dryer Hookup
Exterior
Exterior Feature Porch, Patio
Parking Features Attached, Garage, Driveway, Garage Door Opener
Garage Spaces 3.0
Pool Community
Community Features Common Grounds/Area, Clubhouse, Golf, Gated, Pool, Tennis Court(s)
Utilities Available Underground Utilities
View Y/N Yes
Water Access Desc Public
View Water
Accessibility Low Threshold Shower
Porch Front Porch, Patio
Garage Yes
Building
Lot Description City Lot, Hardwood Trees, On Golf Course, Subdivision, Views
Entry Level One and One Half
Foundation Crawlspace
Sewer Public Sewer
Water Public
Architectural Style Craftsman, Ranch
Level or Stories One and One Half
Structure Type Cement Siding,Stone
Schools
Elementary Schools Blue Ridge Elementary
Middle Schools Seneca Middle
High Schools Seneca High
Others
Pets Allowed Yes
HOA Fee Include Common Areas,Golf,Pool(s),Street Lights,Security
Tax ID 520-65-08-001
Security Features Gated Community,Smoke Detector(s)
Pets Allowed Yes




