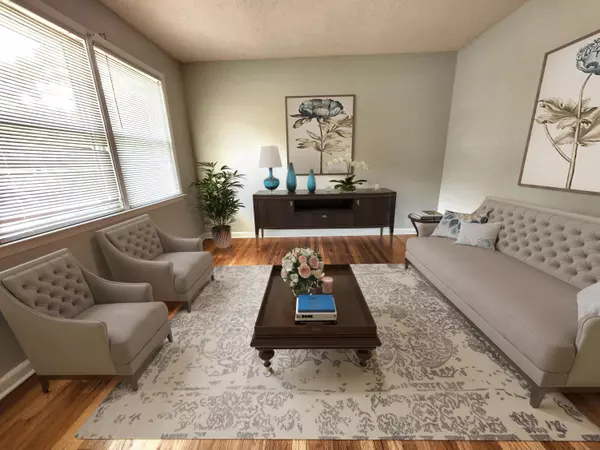UPDATED:
Key Details
Property Type Single Family Home
Sub Type Single Family Detached
Listing Status Active
Purchase Type For Sale
Square Footage 1,400 sqft
Price per Sqft $260
Subdivision Wando Woods
MLS Listing ID 25015593
Bedrooms 3
Full Baths 1
Half Baths 1
Year Built 1967
Lot Size 9,147 Sqft
Acres 0.21
Property Sub-Type Single Family Detached
Property Description
Location
State SC
County Charleston
Area 32 - N.Charleston, Summerville, Ladson, Outside I-526
Rooms
Master Bedroom Ceiling Fan(s)
Interior
Interior Features Bonus, Formal Living, Separate Dining, Sun, Utility
Heating Central
Cooling Central Air
Flooring Ceramic Tile, Laminate, Vinyl, Wood
Laundry Electric Dryer Hookup, Washer Hookup
Exterior
Exterior Feature Lawn Well
Parking Features 1 Car Carport
Utilities Available Charleston Water Service, Dominion Energy
Porch Patio
Total Parking Spaces 1
Building
Lot Description Level
Story 1
Foundation Crawl Space
Sewer Public Sewer
Water Public
Architectural Style Ranch
Level or Stories One
Structure Type Brick Veneer
New Construction No
Schools
Elementary Schools Meeting Street Elementary At Brentwood
Middle Schools Brentwood
High Schools North Charleston
Others
Acceptable Financing Cash, Conventional
Listing Terms Cash, Conventional
Financing Cash,Conventional




