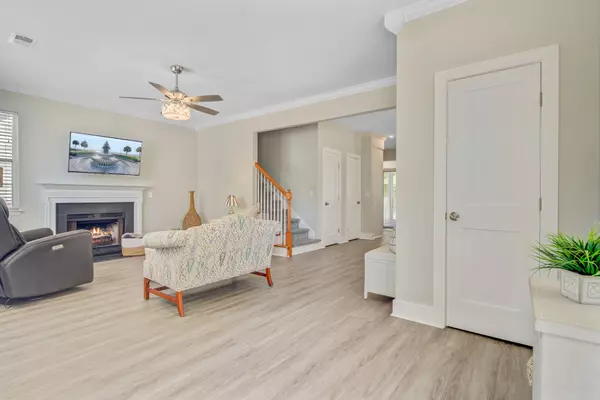UPDATED:
Key Details
Property Type Single Family Home
Sub Type Single Family Detached
Listing Status Active Under Contract
Purchase Type For Sale
Square Footage 1,545 sqft
Price per Sqft $423
Subdivision Chadbury Village
MLS Listing ID 25017643
Bedrooms 3
Full Baths 2
Half Baths 1
Year Built 2001
Lot Size 7,405 Sqft
Acres 0.17
Property Sub-Type Single Family Detached
Property Description
Location
State SC
County Charleston
Area 41 - Mt Pleasant N Of Iop Connector
Rooms
Primary Bedroom Level Upper
Master Bedroom Upper Ceiling Fan(s), Multiple Closets
Interior
Interior Features Ceiling - Blown, Tray Ceiling(s), Ceiling Fan(s), Eat-in Kitchen, Family, Pantry
Heating Electric
Flooring Carpet, Luxury Vinyl, Vinyl
Fireplaces Number 1
Fireplaces Type Gas Log, Living Room, One
Laundry Laundry Room
Exterior
Exterior Feature Rain Gutters, Stoop
Parking Features 2 Car Garage, Detached, Garage Door Opener
Garage Spaces 2.0
Fence Fence - Wooden Enclosed
Utilities Available Dominion Energy, Mt. P. W/S Comm
Roof Type Architectural
Porch Patio, Screened, Porch
Total Parking Spaces 2
Building
Lot Description Interior Lot, Level
Story 2
Foundation Slab
Sewer Public Sewer
Water Public
Architectural Style Traditional
Level or Stories Two
Structure Type Brick,Vinyl Siding
New Construction No
Schools
Elementary Schools Jennie Moore
Middle Schools Laing
High Schools Wando
Others
Acceptable Financing Any
Listing Terms Any
Financing Any




