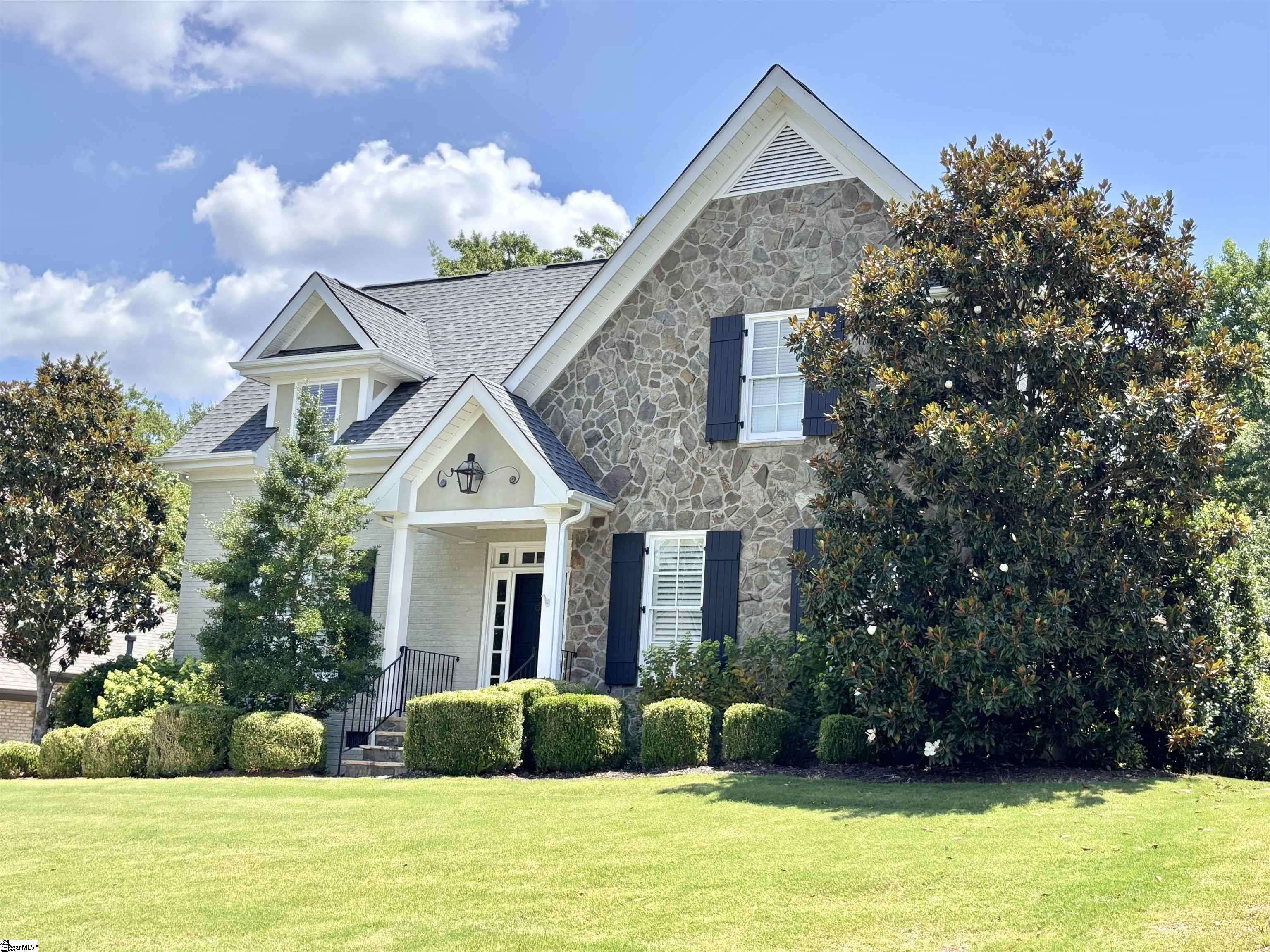UPDATED:
Key Details
Property Type Single Family Home
Sub Type Single Family Residence
Listing Status Active
Purchase Type For Sale
Approx. Sqft 3000-3199
Square Footage 3,000 sqft
Price per Sqft $333
MLS Listing ID 1562172
Style European
Bedrooms 4
Full Baths 3
Half Baths 1
Construction Status 11-20
HOA Fees $2,111/ann
HOA Y/N no
Building Age 11-20
Annual Tax Amount $4,260
Lot Dimensions 106.3 x 164.8 x 77 x 153.2
Property Sub-Type Single Family Residence
Property Description
Location
State SC
County Greenville
Area 010
Rooms
Basement None
Master Description Full Bath, Primary on 2nd Lvl, Shower-Separate, Tub-Garden, Tub-Separate, Walk-in Closet
Interior
Interior Features High Ceilings, Ceiling Fan(s), Ceiling Smooth, Open Floorplan, Walk-In Closet(s), Countertops – Quartz, Pantry
Heating Electric, Forced Air, Multi-Units, Damper Controlled
Cooling Central Air, Electric, Multi Units
Flooring Carpet, Ceramic Tile, Wood
Fireplaces Number 1
Fireplaces Type Gas Log, Screen
Fireplace Yes
Appliance Gas Cooktop, Dishwasher, Disposal, Self Cleaning Oven, Convection Oven, Oven, Refrigerator, Electric Oven, Double Oven, Gas Water Heater, Tankless Water Heater
Laundry 1st Floor, Walk-in, Electric Dryer Hookup, Laundry Room
Exterior
Parking Features Attached, Parking Pad, Paved, Garage Door Opener, Workshop in Garage, Key Pad Entry
Garage Spaces 2.0
Community Features Clubhouse, Common Areas, Gated, Playground, Pool, Sidewalks, Neighborhood Lake/Pond
Utilities Available Cable Available
Roof Type Architectural,Composition
Garage Yes
Building
Lot Description 1/2 - Acre, Sidewalk, Sloped, Few Trees, Sprklr In Grnd-Full Yard
Foundation Crawl Space
Sewer Public Sewer
Water Public
Architectural Style European
Construction Status 11-20
Schools
Elementary Schools Oakview
Middle Schools Beck
High Schools J. L. Mann
Others
HOA Fee Include Common Area Ins.,Electricity,Pool,Street Lights,Trash,By-Laws




