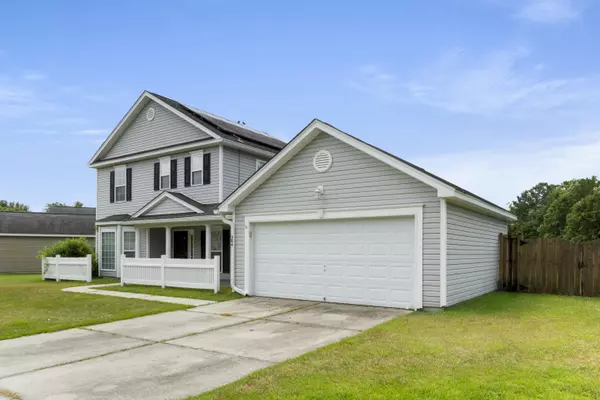UPDATED:
Key Details
Property Type Single Family Home
Sub Type Single Family Detached
Listing Status Active
Purchase Type For Sale
Square Footage 1,802 sqft
Price per Sqft $209
Subdivision Lakes Of Summerville
MLS Listing ID 25019176
Bedrooms 4
Full Baths 2
Half Baths 1
Year Built 2008
Lot Size 0.710 Acres
Acres 0.71
Property Sub-Type Single Family Detached
Property Description
Location
State SC
County Charleston
Area 32 - N.Charleston, Summerville, Ladson, Outside I-526
Rooms
Primary Bedroom Level Lower
Master Bedroom Lower Walk-In Closet(s)
Interior
Interior Features Ceiling - Cathedral/Vaulted, Garden Tub/Shower, Walk-In Closet(s), Family, Entrance Foyer, Separate Dining
Cooling Central Air
Flooring Carpet, Vinyl
Exterior
Parking Features 2 Car Garage, Detached
Garage Spaces 2.0
Total Parking Spaces 2
Building
Story 2
Foundation Slab
Sewer Public Sewer
Water Public
Architectural Style Traditional
Structure Type Vinyl Siding
New Construction No
Schools
Elementary Schools Ladson
Middle Schools Deer Park
High Schools Stall
Others
Acceptable Financing Any
Listing Terms Any
Financing Any




