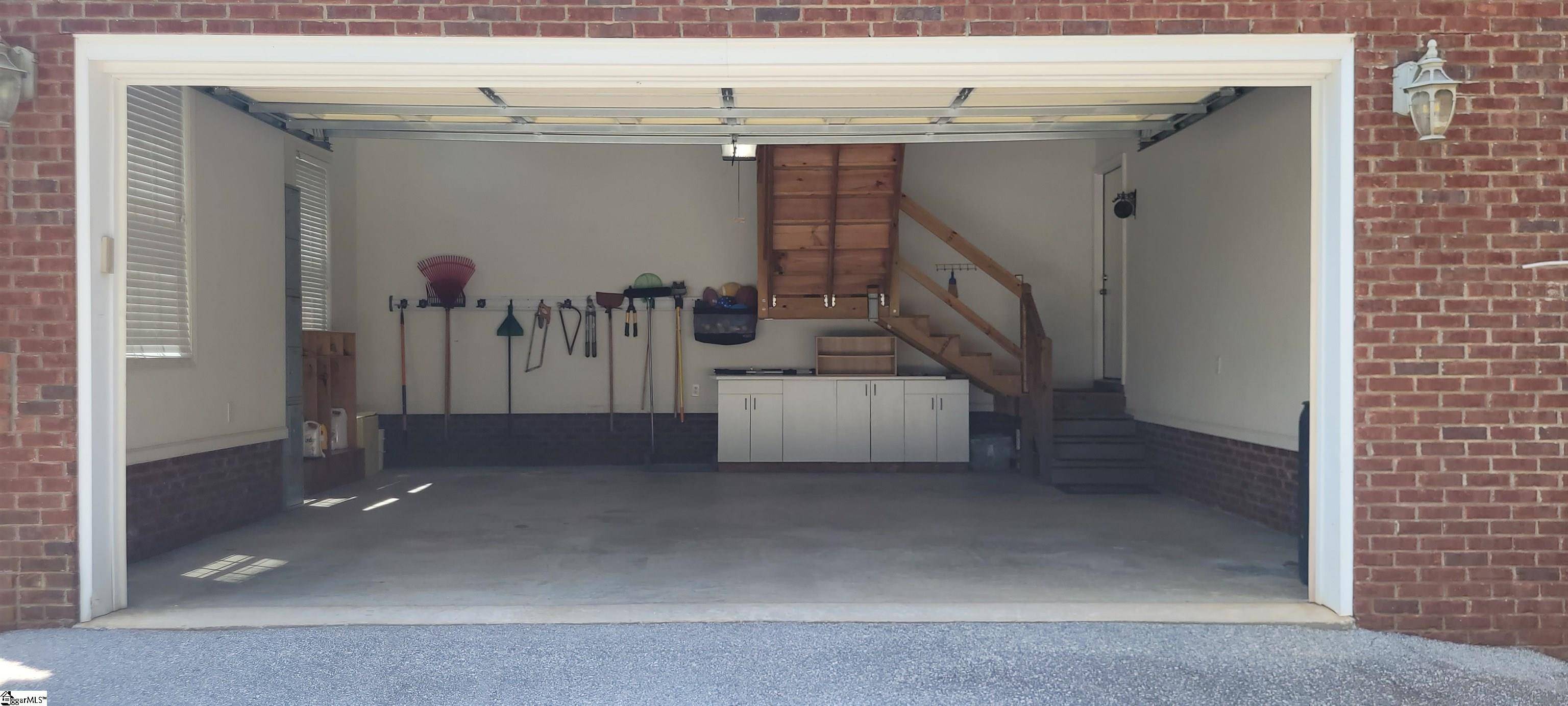UPDATED:
Key Details
Property Type Single Family Home
Sub Type Single Family Residence
Listing Status Active
Purchase Type For Sale
Approx. Sqft 1800-1999
Square Footage 1,800 sqft
Price per Sqft $347
MLS Listing ID 1563123
Style Ranch
Bedrooms 3
Full Baths 2
Construction Status 11-20
HOA Y/N no
Year Built 2005
Building Age 11-20
Annual Tax Amount $1,583
Lot Size 6.370 Acres
Property Sub-Type Single Family Residence
Property Description
Location
State SC
County Laurens
Area 034
Rooms
Basement None
Master Description Double Sink, Full Bath, Primary on Main Lvl, Shower-Separate, Tub-Garden, Tub-Jetted, Walk-in Closet
Interior
Interior Features High Ceilings, Ceiling Fan(s), Tray Ceiling(s), Walk-In Closet(s), Laminate Counters, Pantry
Heating Electric
Cooling Electric
Flooring Carpet, Ceramic Tile, Wood
Fireplaces Number 1
Fireplaces Type Gas Log
Fireplace Yes
Appliance Cooktop, Refrigerator, Electric Oven, Microwave, Electric Water Heater
Laundry 1st Floor, Walk-in, Laundry Room
Exterior
Parking Features Attached, Asphalt, Carport
Garage Spaces 2.0
Pool In Ground
Community Features None
Roof Type Architectural
Garage Yes
Building
Lot Description 5 - 10 Acres, Few Trees
Story 1
Foundation Crawl Space
Builder Name Deidrich Fehr
Sewer Septic Tank
Water Public, Laurens Water and Sewer
Architectural Style Ranch
Construction Status 11-20
Schools
Elementary Schools Laurens
Middle Schools Laurens
High Schools Laurens Dist 55
Others
HOA Fee Include None




