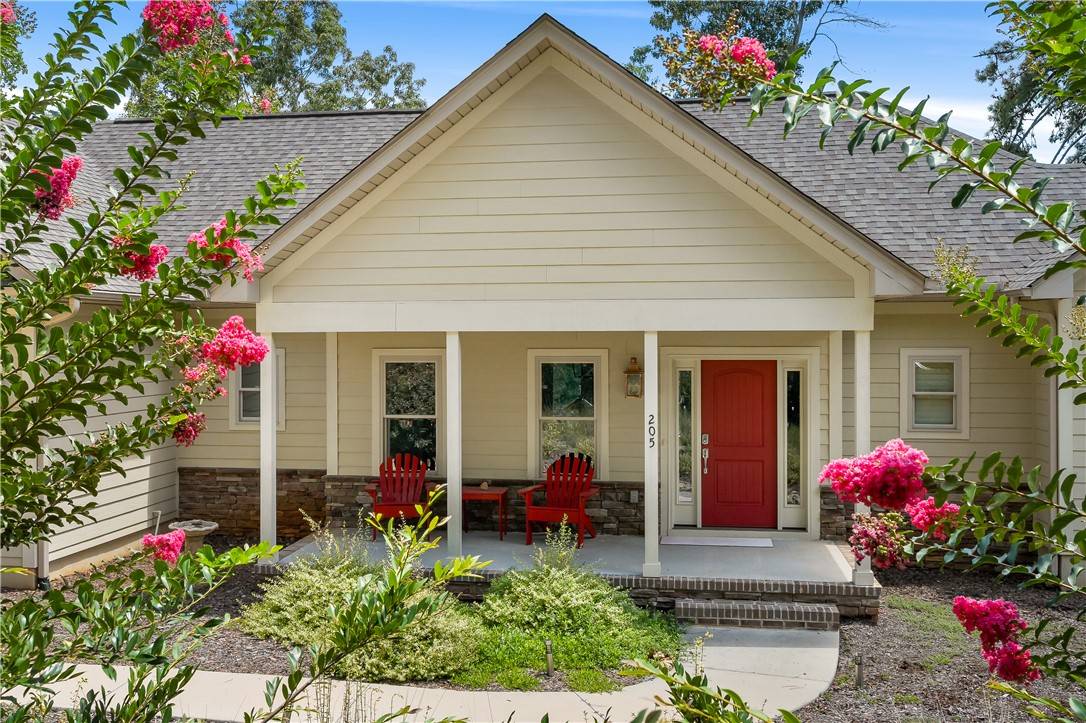UPDATED:
Key Details
Property Type Single Family Home
Sub Type Single Family Residence
Listing Status Active
Purchase Type For Sale
Subdivision Keowee Key
MLS Listing ID 20290158
Style Traditional
Bedrooms 4
Full Baths 3
HOA Y/N Yes
Lot Size 9,147 Sqft
Acres 0.21
Property Sub-Type Single Family Residence
Property Description
Location
State SC
County Oconee
Community Boat Facilities, Common Grounds/Area, Clubhouse, Fitness Center, Golf, Gated, Playground, Pool, Storage Facilities, Tennis Court(S), Trails/Paths, Water Access
Area 205-Oconee County, Sc
Body of Water Keowee
Rooms
Basement Daylight, Finished, Heated, Walk-Out Access
Main Level Bedrooms 2
Interior
Interior Features Ceiling Fan(s), Dual Sinks, French Door(s)/Atrium Door(s), Fireplace, High Ceilings, Bath in Primary Bedroom, Quartz Counters, Smooth Ceilings, Shower Only, Walk-In Closet(s), Walk-In Shower, French Doors
Heating Central, Electric
Cooling Central Air, Forced Air
Flooring Ceramic Tile, Luxury Vinyl Plank
Fireplaces Type Gas, Gas Log, Option
Fireplace Yes
Window Features Insulated Windows,Vinyl
Laundry Washer Hookup, Electric Dryer Hookup, Sink
Exterior
Exterior Feature Deck, Porch
Parking Features Attached, Garage, Driveway, Garage Door Opener
Garage Spaces 2.0
Pool Community
Community Features Boat Facilities, Common Grounds/Area, Clubhouse, Fitness Center, Golf, Gated, Playground, Pool, Storage Facilities, Tennis Court(s), Trails/Paths, Water Access
Utilities Available Underground Utilities
Waterfront Description Boat Dock/Slip,Water Access,Waterfront
View Y/N Yes
Water Access Desc Private
View Water
Roof Type Architectural,Shingle
Accessibility Low Threshold Shower
Porch Deck, Front Porch
Garage Yes
Building
Lot Description Gentle Sloping, Hardwood Trees, Outside City Limits, Subdivision, Sloped, Trees, Views, Waterfront
Entry Level One
Foundation Basement
Sewer Private Sewer
Water Private
Architectural Style Traditional
Level or Stories One
Structure Type Cement Siding,Stone
Schools
Elementary Schools Keowee Elem
Middle Schools Walhalla Middle
High Schools Walhalla High
Others
Pets Allowed Yes
HOA Fee Include Golf,Pool(s),Recreation Facilities,Security
Tax ID 124-05-04-033
Security Features Gated with Guard,Gated Community,Security Guard
Pets Allowed Yes




