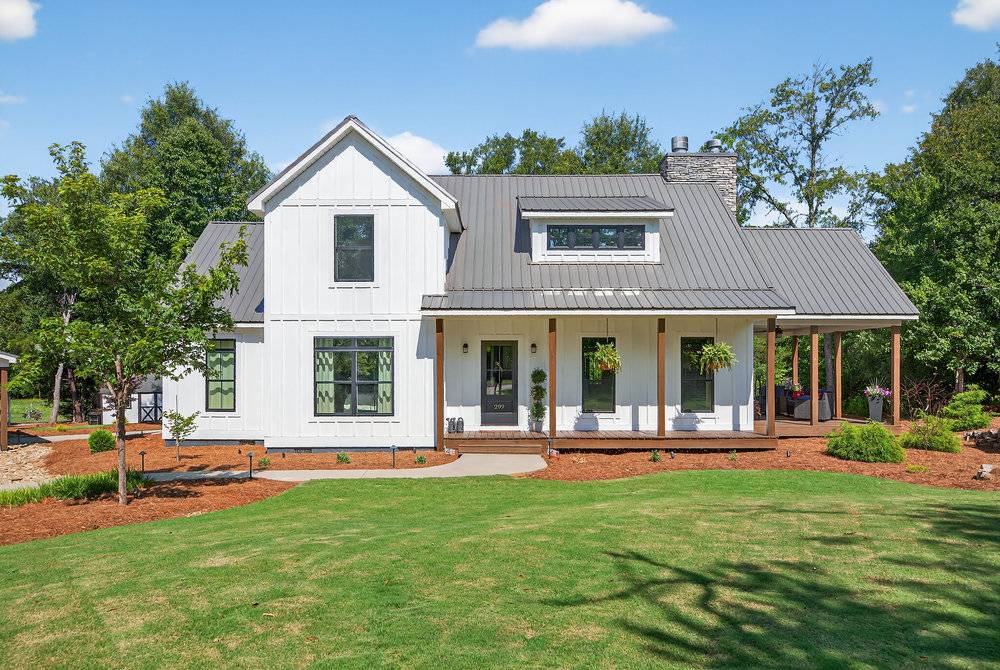UPDATED:
Key Details
Property Type Single Family Home
Sub Type Single Family Residence
Listing Status Active
Purchase Type For Sale
Square Footage 1,803 sqft
Price per Sqft $1,760
MLS Listing ID 20290341
Style Farmhouse,Traditional
Bedrooms 3
Full Baths 2
Half Baths 1
HOA Y/N No
Year Built 2020
Lot Size 80.000 Acres
Acres 80.0
Property Sub-Type Single Family Residence
Property Description
Location
State SC
County Greenville
Area 403-Greenville County, Sc
Rooms
Other Rooms Barn(s)
Basement None, Crawl Space
Main Level Bedrooms 1
Interior
Interior Features Bathtub, Ceiling Fan(s), Cathedral Ceiling(s), Dual Sinks, Entrance Foyer, Fireplace, Granite Counters, High Ceilings, Bath in Primary Bedroom, Main Level Primary, Smooth Ceilings, Separate Shower, Walk-In Closet(s), Walk-In Shower, Loft, Workshop
Heating Zoned
Cooling Zoned
Fireplace Yes
Laundry Washer Hookup, Electric Dryer Hookup
Exterior
Exterior Feature Deck, Landscape Lights, Porch
Parking Features Detached, Garage
Garage Spaces 4.0
Water Access Desc Private,Well
Accessibility Low Threshold Shower
Porch Deck, Front Porch, Porch
Garage Yes
Building
Lot Description Not In Subdivision, Outside City Limits
Entry Level Two
Foundation Crawlspace
Sewer Septic Tank
Water Private, Well
Architectural Style Farmhouse, Traditional
Level or Stories Two
Additional Building Barn(s)
Structure Type Cement Siding
Schools
Elementary Schools Ellen Woodside
Middle Schools Ralph Chandler Middle
High Schools Woodmont
Others
Tax ID 0598.01-01-005.00
Virtual Tour https://sites.rerpics.com/vd/199079846




