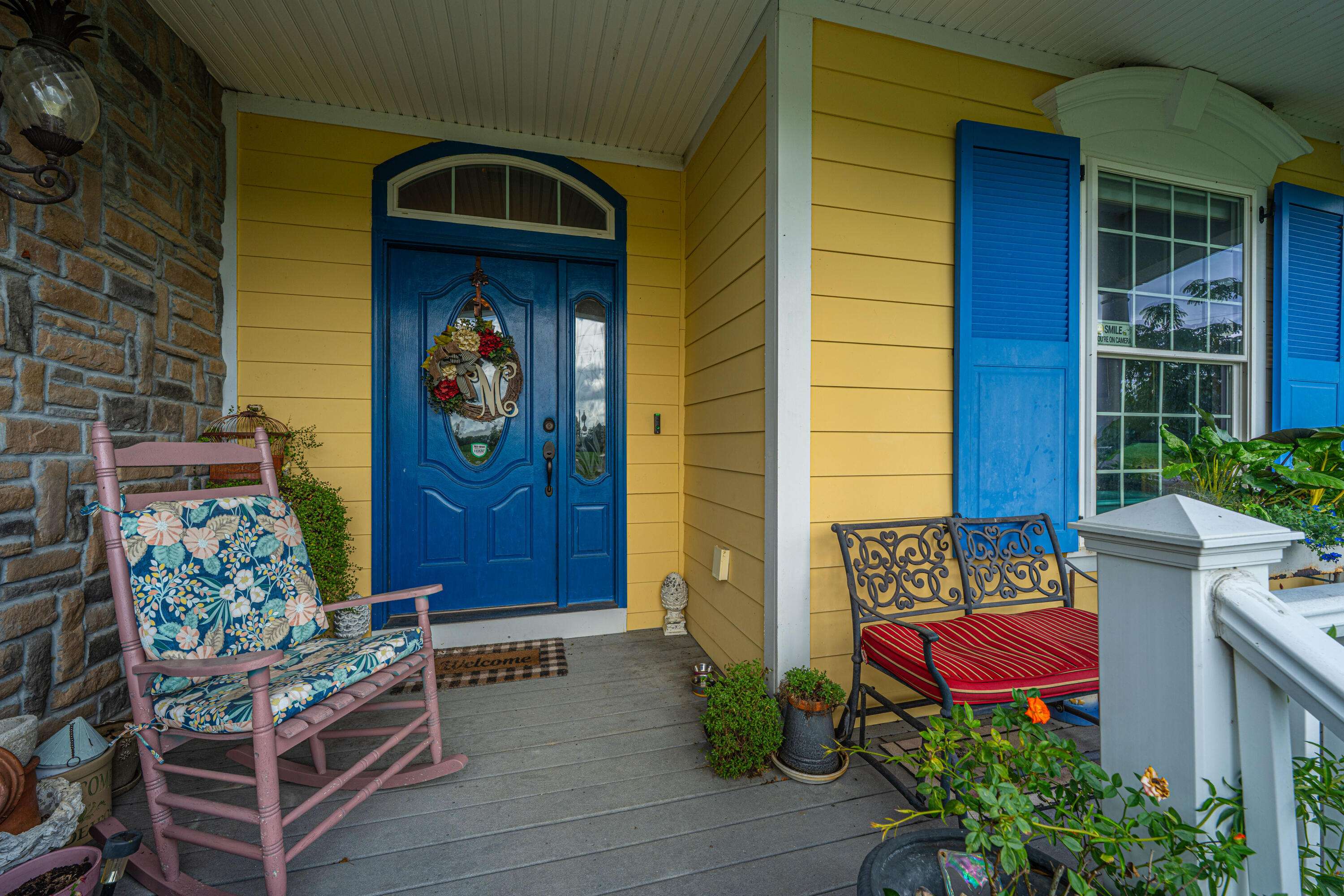UPDATED:
Key Details
Property Type Single Family Home
Sub Type Single Family Detached
Listing Status Active
Purchase Type For Sale
Square Footage 2,998 sqft
Price per Sqft $216
Subdivision Four Holes
MLS Listing ID 25019579
Bedrooms 4
Full Baths 3
Year Built 2009
Lot Size 1.410 Acres
Acres 1.41
Property Sub-Type Single Family Detached
Property Description
It's En-suite bathroom boasts a luxurious sunken jetted tub, with a double sink vanity and tiled walk-in shower. Handcrafted mosaic dolphin medallion, a beautiful focal point in the ceramic tile floors.The walk in closet has customized shelving system, offering an organized space to store all of your clothes, shoes and accessories. Split from the Primaray Bedroom, the Secondary bedrooms are good sized with large closet spaces. Jack and Jill bath is nestled between the rooms for easy access. Additional guest bathroom, Second living space, Large laundry room with built in cabinetry and office with a bookcase spanning an entire wall finish up the first level. Finished FROG can be another Bedroom, Office, Gym, Game room, etc...
Relax and unwind year long in your two screened in porches overlooking the charming yards. Walking paths, trellis, pond, and seating areas allow you to feel the sun on your face and inhale the fresh air, as you listen to birds chirping surrounded by a romantic setting.
34x16 Air Conditioned Workshop with separate entry from the 2 car garage.
Enjoy peace of mind with a full home Generac 22kw Generator. Home features lots of tailored features and upgrades, while only being approximately 30 minutes from Summerville and less than an hour from Downtown Charleston.
Schedule your appointment to see your new home today!
Location
State SC
County Dorchester
Area 64 - St. George, Harleyville, Reevesville, Dorchester
Rooms
Primary Bedroom Level Lower
Master Bedroom Lower Ceiling Fan(s), Garden Tub/Shower, Split, Walk-In Closet(s)
Interior
Interior Features High Ceilings, Garden Tub/Shower, Walk-In Closet(s), Eat-in Kitchen, Family, Formal Living, Entrance Foyer, Frog Attached, Office, Pantry, Separate Dining
Heating Central
Cooling Central Air
Flooring Carpet, Ceramic Tile, Wood
Fireplaces Number 1
Fireplaces Type Family Room, Gas Log, Living Room, One
Window Features Window Treatments - Some
Laundry Gas Dryer Hookup, Washer Hookup, Laundry Room
Exterior
Exterior Feature Lighting
Parking Features 2 Car Garage, Off Street, Garage Door Opener
Garage Spaces 2.0
Waterfront Description Pond
Roof Type Architectural
Porch Front Porch, Porch - Full Front, Screened
Total Parking Spaces 2
Building
Lot Description 1 - 2 Acres, High, Interior Lot, Level
Story 1
Foundation Crawl Space
Sewer Septic Tank
Water Well
Architectural Style Cottage
Level or Stories One, One and One Half
Structure Type Cement Siding
New Construction No
Schools
Elementary Schools Harleyville/Ridgeville
Middle Schools Harleyville/Ridgeville
High Schools Woodland
Others
Acceptable Financing Cash, Conventional, VA Loan
Listing Terms Cash, Conventional, VA Loan
Financing Cash,Conventional,VA Loan




