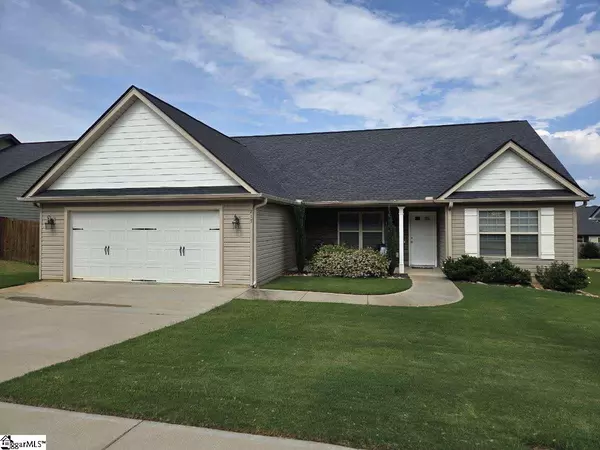Open House
Sat Aug 23, 2:00pm - 4:00pm
UPDATED:
Key Details
Property Type Single Family Home
Sub Type Single Family Residence
Listing Status Active
Purchase Type For Sale
Approx. Sqft 1400-1599
Square Footage 1,400 sqft
Price per Sqft $223
Subdivision Lockeland Park
MLS Listing ID 1564617
Style Ranch,Craftsman
Bedrooms 3
Full Baths 2
Construction Status 1-5
HOA Fees $246/ann
HOA Y/N yes
Year Built 2019
Building Age 1-5
Annual Tax Amount $1,176
Lot Size 8,276 Sqft
Lot Dimensions 70 x 120
Property Sub-Type Single Family Residence
Property Description
Location
State SC
County Greenville
Area 031
Rooms
Basement None
Master Description Double Sink, Full Bath, Tub-Separate, Walk-in Closet
Interior
Interior Features Ceiling Fan(s), Ceiling Blown, Open Floorplan, Walk-In Closet(s), Split Floor Plan, Laminate Counters
Heating Forced Air
Cooling Central Air
Flooring Carpet, Vinyl
Fireplaces Type None
Fireplace Yes
Appliance Dishwasher, Disposal, Self Cleaning Oven, Electric Oven, Microwave, Electric Water Heater
Laundry Sink, 1st Floor, Walk-in, Electric Dryer Hookup
Exterior
Parking Features Attached, Paved, Garage Door Opener
Garage Spaces 2.0
Community Features None
Utilities Available Underground Utilities
Roof Type Architectural
Garage Yes
Building
Lot Description 1/2 Acre or Less, Sidewalk, Sloped
Story 1
Foundation Slab
Sewer Public Sewer
Water Public
Architectural Style Ranch, Craftsman
Construction Status 1-5
Schools
Elementary Schools Rudolph Gordon
Middle Schools Rudolph Gordon
High Schools Fountain Inn High
Others
HOA Fee Include None




