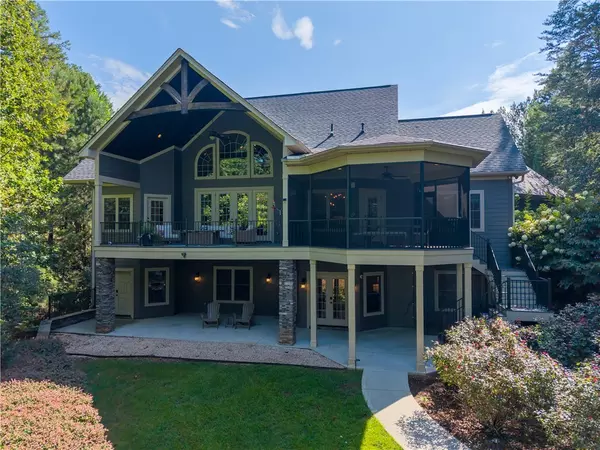UPDATED:
Key Details
Property Type Single Family Home
Sub Type Single Family Residence
Listing Status Active
Purchase Type For Sale
Square Footage 3,315 sqft
Price per Sqft $596
Subdivision Riverstone
MLS Listing ID 20290836
Style Craftsman
Bedrooms 4
Full Baths 3
HOA Y/N Yes
Year Built 2014
Tax Year 2024
Lot Size 0.670 Acres
Acres 0.67
Property Sub-Type Single Family Residence
Property Description
Location
State SC
County Oconee
Community Boat Facilities, Common Grounds/Area, Playground, Trails/Paths, Water Access
Area 205-Oconee County, Sc
Body of Water Keowee
Rooms
Basement Daylight, Full, Finished, Heated, Interior Entry, Partially Finished, Unfinished, Walk-Out Access
Main Level Bedrooms 2
Interior
Interior Features Tray Ceiling(s), Ceiling Fan(s), Cathedral Ceiling(s), Dual Sinks, Fireplace, Granite Counters, High Ceilings, Bath in Primary Bedroom, Main Level Primary, Pull Down Attic Stairs, Smooth Ceilings, Shower Only, Separate Shower, Cable TV, Vaulted Ceiling(s), Walk-In Closet(s), Walk-In Shower, Window Treatments, Breakfast Area, Separate/Formal Living Room, Workshop
Heating Central, Electric, Heat Pump, Multiple Heating Units
Cooling Central Air, Electric, Heat Pump
Flooring Ceramic Tile, Hardwood
Fireplaces Type Gas, Gas Log, Option
Fireplace Yes
Window Features Blinds,Bay Window(s),Insulated Windows
Appliance Built-In Oven, Dryer, Dishwasher, Gas Cooktop, Disposal, Gas Water Heater, Microwave, Refrigerator, Tankless Water Heater, Washer
Laundry Washer Hookup, Electric Dryer Hookup, Sink
Exterior
Exterior Feature Deck, Sprinkler/Irrigation, Porch, Patio
Parking Features Attached, Garage, Driveway, Garage Door Opener
Garage Spaces 3.0
Community Features Boat Facilities, Common Grounds/Area, Playground, Trails/Paths, Water Access
Utilities Available Electricity Available, Propane, Septic Available, Water Available, Cable Available, Underground Utilities
Waterfront Description Boat Dock/Slip,Water Access,Waterfront
View Y/N Yes
Water Access Desc Public
View Water
Roof Type Architectural,Shingle
Accessibility Low Threshold Shower
Porch Deck, Front Porch, Patio, Porch, Screened
Garage Yes
Building
Lot Description Gentle Sloping, Outside City Limits, Subdivision, Sloped, Trees, Views, Waterfront
Entry Level Two
Foundation Basement
Sewer Septic Tank
Water Public
Architectural Style Craftsman
Level or Stories Two
Structure Type Cement Siding,Stone
Schools
Elementary Schools Tam-Salem Elm
Middle Schools Walhalla Middle
High Schools Walhalla High
Others
Pets Allowed Yes
HOA Fee Include Recreation Facilities,Street Lights
Tax ID 110-01-01-016
Security Features Security System Owned,Smoke Detector(s)
Pets Allowed Yes
Virtual Tour https://youtu.be/9EDauDMcJ3M




