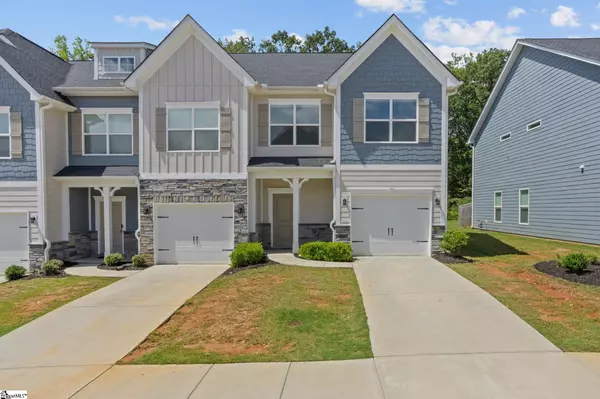UPDATED:
Key Details
Property Type Townhouse
Sub Type Townhouse
Listing Status Active
Purchase Type For Sale
Approx. Sqft 1600-1799
Square Footage 1,600 sqft
Price per Sqft $164
Subdivision Sc
MLS Listing ID 1566749
Style Craftsman
Bedrooms 3
Full Baths 2
Half Baths 1
Construction Status 1-5
HOA Fees $125/mo
HOA Y/N yes
Year Built 2021
Building Age 1-5
Annual Tax Amount $4,307
Lot Size 2,178 Sqft
Lot Dimensions x x x x x
Property Sub-Type Townhouse
Property Description
Location
State SC
County Greenville
Area 041
Rooms
Basement None
Master Description Double Sink, Full Bath, Primary on 2nd Lvl, Tub/Shower, Walk-in Closet
Interior
Interior Features High Ceilings, Ceiling Fan(s), Ceiling Smooth, Tray Ceiling(s), Granite Counters, Open Floorplan, Walk-In Closet(s), Pantry
Heating Forced Air, Natural Gas
Cooling Central Air, Electric
Flooring Carpet, Vinyl, Luxury Vinyl
Fireplaces Type None
Fireplace Yes
Appliance Dishwasher, Disposal, Free-Standing Gas Range, Refrigerator, Electric Oven, Gas Water Heater, Tankless Water Heater
Laundry 2nd Floor, Laundry Closet, Laundry Room
Exterior
Parking Features Attached, Concrete
Garage Spaces 1.0
Community Features Common Areas, Street Lights, Recreational Path, Sidewalks, Lawn Maintenance, Landscape Maintenance
Utilities Available Underground Utilities, Cable Available
Roof Type Architectural
Garage Yes
Building
Lot Description 1/2 Acre or Less, Sidewalk, Sprklr In Grnd-Full Yard
Story 2
Foundation Slab
Builder Name Stanley Martin Homes
Sewer Public Sewer
Water Public
Architectural Style Craftsman
Construction Status 1-5
Schools
Elementary Schools Plain
Middle Schools Bryson
High Schools Hillcrest
Others
HOA Fee Include None
Virtual Tour https://listings.greenvillerealestatemedia.com/videos/0198ad5e-2952-70a3-ae02-49d5011fea32




