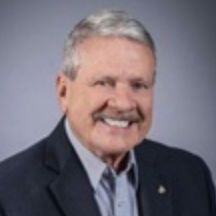
UPDATED:
Key Details
Property Type Single Family Home
Sub Type Single Family Residence
Listing Status Active
Purchase Type For Sale
Square Footage 3,172 sqft
Price per Sqft $251
Subdivision Stonehaven - Seneca
MLS Listing ID 20292360
Style Contemporary,Traditional,Split Level
Bedrooms 4
Full Baths 4
Half Baths 1
HOA Y/N Yes
Year Built 1989
Tax Year 2024
Lot Size 0.530 Acres
Acres 0.53
Property Sub-Type Single Family Residence
Property Description
Location
State SC
County Oconee
Community Common Grounds/Area
Area 208-Oconee County, Sc
Body of Water Hartwell
Rooms
Basement Daylight, Full, Finished, Heated, Interior Entry, Other, Partially Finished, See Remarks, Walk-Out Access
Interior
Interior Features Bathtub, Ceiling Fan(s), Cathedral Ceiling(s), Dual Sinks, Entrance Foyer, Fireplace, High Ceilings, Jack and Jill Bath, Jetted Tub, Bath in Primary Bedroom, Other, See Remarks, Solid Surface Counters, Skylights, Separate Shower, Tub Shower, Cable TV, Upper Level Primary, Walk-In Closet(s), Walk-In Shower, Window Treatments
Heating Central, Electric, Heat Pump
Cooling Central Air, Electric, Heat Pump
Flooring Carpet, Ceramic Tile, Hardwood, Parquet, Tile
Fireplaces Type Gas, Gas Log, Option
Fireplace Yes
Window Features Blinds,Insulated Windows,Tilt-In Windows
Appliance Built-In Oven, Dryer, Dishwasher, Electric Water Heater, Disposal, Ice Maker, Multiple Water Heaters, Microwave, Refrigerator, Smooth Cooktop, See Remarks, Washer, PlumbedForIce Maker
Laundry Washer Hookup, Electric Dryer Hookup, Sink
Exterior
Exterior Feature Balcony, Deck, Sprinkler/Irrigation, Landscape Lights, Porch, Patio
Parking Features Attached, Garage, Circular Driveway, Driveway, Garage Door Opener
Garage Spaces 2.0
Community Features Common Grounds/Area
Utilities Available Electricity Available, Natural Gas Available, Other, Septic Available, Cable Available, Underground Utilities
Waterfront Description Boat Dock/Slip,Other,See Remarks,Water Access,Waterfront
View Y/N Yes
Water Access Desc Public
View Water
Roof Type Architectural,Shingle
Accessibility Low Threshold Shower
Porch Balcony, Deck, Front Porch, Patio, Porch, Screened
Garage Yes
Building
Lot Description Cul-De-Sac, Level, Outside City Limits, Subdivision, Trees, Views, Wooded, Waterfront
Entry Level Multi/Split
Foundation Basement
Sewer Septic Tank
Water Public
Architectural Style Contemporary, Traditional, Split Level
Level or Stories Multi/Split
Structure Type Brick,Wood Siding
Schools
Elementary Schools Ravenel Elm
Middle Schools Seneca Middle
High Schools Seneca High
Others
Tax ID 211-10-01-034
Security Features Security System Owned,Smoke Detector(s)
Virtual Tour https://youtu.be/lkVXXW6ICJ4
Get More Information





