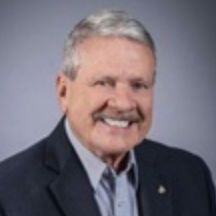Open House
Wed Sep 24, 4:00pm - 6:00pm
Sat Sep 27, 12:00pm - 2:00pm
UPDATED:
Key Details
Property Type Single Family Home
Sub Type Single Family
Listing Status Active
Purchase Type For Sale
Square Footage 2,903 sqft
Price per Sqft $241
Subdivision Forest Acres
MLS Listing ID 617841
Style Colonial
Bedrooms 4
Full Baths 3
Construction Status Resale
Year Built 1952
Lot Size 0.290 Acres
Property Sub-Type Single Family
Property Description
Location
State SC
County Richland
Area East Columbia
Rooms
Primary Bedroom Level Main
Master Bedroom Double Vanity, Fireplace, Bath-Private, Separate Shower, Closet-Walk in, Recessed Lighting, Floors-EngineeredHardwood, Tub-Free Standing
Bedroom 2 Main Closet-Private, Floors-EngineeredHardwood
Dining Room Main Molding, Floors-EngineeredHardwood
Kitchen Main Eat In, Island, Pantry, Counter Tops-Granite, Cabinets-Stained, Backsplash-Tiled, Recessed Lights, Floors-EngineeredHardwood
Interior
Interior Features BookCase, Ceiling Fan, Attic Access
Heating Central
Cooling Central
Fireplaces Number 2
Fireplaces Type Gas Log-Natural
Equipment Dishwasher, Disposal, Wine Cooler, Microwave Above Stove
Laundry Closet, Heated Space
Exterior
Exterior Feature Deck, Gutters - Full, Fireplace
Parking Features None
Pool No
Street Surface Paved
Building
Story 2
Foundation Crawl Space
Sewer Public
Water Public
Structure Type Brick-All Sides-AbvFound
Construction Status Resale
Schools
Elementary Schools Satchel Ford
Middle Schools Crayton
High Schools A. C. Flora
School District Richland One
Others
Miscellaneous Built-ins
Get More Information





