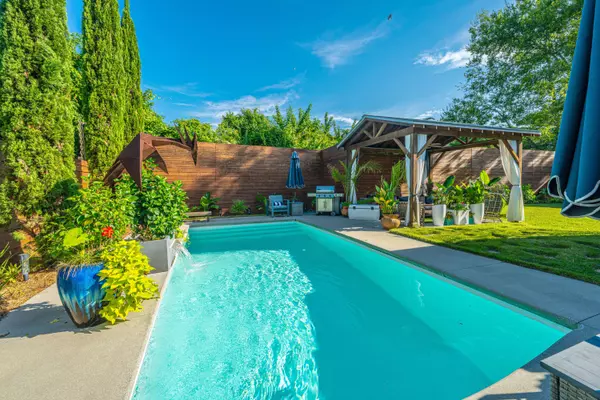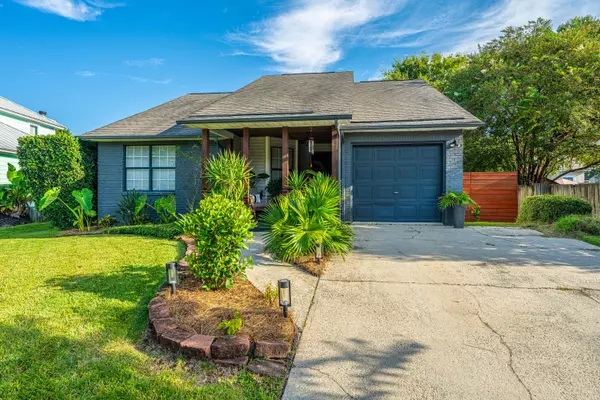
UPDATED:
Key Details
Property Type Single Family Home
Sub Type Single Family Detached
Listing Status Active
Purchase Type For Sale
Square Footage 1,526 sqft
Price per Sqft $425
Subdivision Park Place
MLS Listing ID 25025783
Bedrooms 3
Full Baths 2
Year Built 1988
Lot Size 9,147 Sqft
Acres 0.21
Property Sub-Type Single Family Detached
Property Description
The kitchen is a showstopper and chef's dream with high-end walnut and lacquer cabinets, premium finishes, a massive peninsula with Calcutta Peace Quartz waterfall countertop, and top of the line Italian-crafted Bertazzoni appliances, including a 36" range with induction cooktop, stainless steel vent hood, and undercounter drawer-style microwave. The peninsula with designer pendant lighting provides plenty of room for seating as well as the dining area in this open concept eat-in kitchen and great room. Off of this open living space is a 9'x21' game room overlooking the backyard that is large enough to serve multiple purposes, including a playroom, office space, or additional hangout area. Off of this flexible living space is access to the resort-style backyard where the options for relaxation and entertainment are endless! Beautifully landscaped and fully enclosed by a custom horizontal design privacy fence is the large patio, cabana, swimming pool with water feature, and still additional yard space creating the perfect setting for entertaining family and friends!
The primary suite also overlooks the incredible backyard and features a large walk-in closet. The recently renovated ensuite primary bath boasts shiplap walls, hexagonal marble flooring, a solid wood vanity with granite countertop and undermount sink, and shower with Brizzo shower head, timeless floor to ceiling tile and glass enclosure. Down a separate hallway are two additional bedrooms with updated ceiling fixtures and a full hall bathroom with updated single sink vanity, designer lighting, brushed gold fixtures and finishes, and a tub/shower combo. A large closet with laundry and an additional coat closet conveniently located across from the attached 1-car garage provide extra storage options and complete the functional and flexible layout of this home.
This home is brimming with upgrades and updates throughout, including new light fixtures and fans, all new plumbing (2018), all new electrical outlets and switches (2023), solid wood interior doors and new hardware (2023), new carpeting (2023), and more. Not one part of this home has not been updated! This home has it all, including location! Located in a quiet neighborhood near Sylvan Shores, close to many shopping and dining options, around the corner from excellent zoned public schools, and close to 17 and 526 for easy access to all areas of Charleston! Do not miss out on this amazing home with all the bells and whistles at 2307 Parkstone Road!
Location
State SC
County Charleston
Area 12 - West Of The Ashley Outside I-526
Rooms
Primary Bedroom Level Lower
Master Bedroom Lower Ceiling Fan(s), Walk-In Closet(s)
Interior
Interior Features Ceiling - Cathedral/Vaulted, Ceiling - Smooth, Walk-In Closet(s), Ceiling Fan(s), Bonus, Eat-in Kitchen, Game, Great
Heating Central, Heat Pump
Cooling Central Air
Flooring Carpet, Ceramic Tile, Luxury Vinyl, Marble
Fireplaces Number 1
Fireplaces Type Great Room, One, Wood Burning
Window Features Window Treatments - Some
Laundry Electric Dryer Hookup, Washer Hookup
Exterior
Parking Features 1 Car Garage, Attached
Garage Spaces 1.0
Fence Privacy, Fence - Wooden Enclosed
Pool In Ground
Utilities Available Charleston Water Service, Dominion Energy
Roof Type Architectural
Porch Covered, Front Porch
Total Parking Spaces 1
Private Pool true
Building
Lot Description 0 - .5 Acre, Level
Story 1
Foundation Slab
Sewer Public Sewer
Water Public
Architectural Style Ranch
Level or Stories One
Structure Type Brick Veneer,Vinyl Siding
New Construction No
Schools
Elementary Schools Oakland
Middle Schools C E Williams
High Schools West Ashley
Others
Acceptable Financing Cash, Conventional
Listing Terms Cash, Conventional
Financing Cash,Conventional
Get More Information





