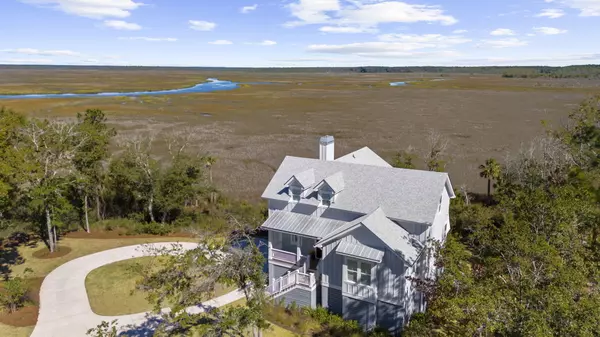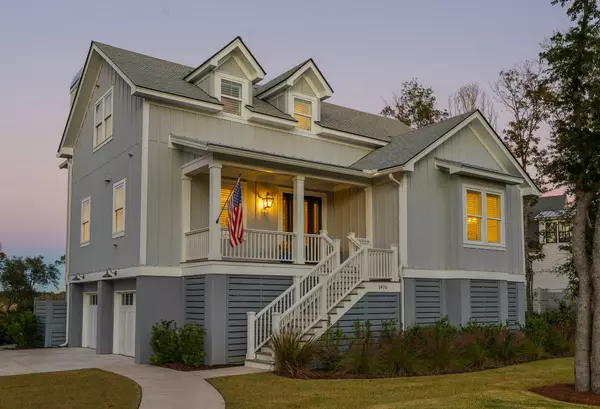
UPDATED:
Key Details
Property Type Single Family Home
Sub Type Single Family Detached
Listing Status Active
Purchase Type For Sale
Square Footage 3,176 sqft
Price per Sqft $581
Subdivision Big Paradise Island
MLS Listing ID 25029759
Bedrooms 4
Full Baths 3
Half Baths 1
HOA Y/N No
Year Built 2023
Lot Size 0.890 Acres
Acres 0.89
Property Sub-Type Single Family Detached
Property Description
The floor plan has a natural flow and makes excellent use of space. There are breathtaking views from every window and room. With double stacked porches off the rear and a covered porch in the front, this home has fully integrated the beauty of the low country landscape into its design.
The primary bedroom, on the main floor, has a wall of glass doors, two walk in closets with built in hanging racks, cabinets and drawers. The primary bathroom features a free standing bathtub, walk in shower and two vanities, one with a make up table. There are three additional bedrooms and a loft upstairs.
The drive under garage will fit three vehicles and has room for a workshop and storage. It has an electric vehicle outlet.
For boaters, access to the Wando River is available with the community dock and boat ramp.
Location
State SC
County Charleston
Area 41 - Mt Pleasant N Of Iop Connector
Rooms
Primary Bedroom Level Lower
Master Bedroom Lower Ceiling Fan(s), Multiple Closets, Outside Access, Walk-In Closet(s)
Interior
Interior Features Ceiling - Smooth, High Ceilings, Elevator, Kitchen Island, Walk-In Closet(s), Wet Bar, Ceiling Fan(s), Entrance Foyer, Great, Loft, Pantry, Separate Dining
Heating Electric, Heat Pump
Cooling Central Air
Flooring Ceramic Tile, Wood
Fireplaces Number 1
Fireplaces Type Gas Log, Great Room, One
Window Features Window Treatments
Laundry Electric Dryer Hookup, Washer Hookup, Laundry Room
Exterior
Exterior Feature Lawn Irrigation, Rain Gutters
Parking Features 3 Car Garage, Attached, Garage Door Opener
Garage Spaces 3.0
Community Features Boat Ramp, RV/Boat Storage
Utilities Available Berkeley Elect Co-Op, Mt. P. W/S Comm
Waterfront Description Marshfront,Waterfront - Shallow
Roof Type Architectural,Metal
Porch Deck, Front Porch
Total Parking Spaces 3
Building
Lot Description .5 - 1 Acre, Level, Wetlands
Story 2
Foundation Raised
Sewer Public Sewer
Water Public
Architectural Style Traditional
Level or Stories Two
Structure Type Cement Siding
New Construction No
Schools
Elementary Schools St. James - Santee
Middle Schools St. James - Santee
High Schools Wando
Others
Acceptable Financing Cash, Conventional
Listing Terms Cash, Conventional
Financing Cash,Conventional
Special Listing Condition Flood Insurance
Virtual Tour https://my.matterport.com/show/?m=UJGiNhWDPMT
Get More Information





