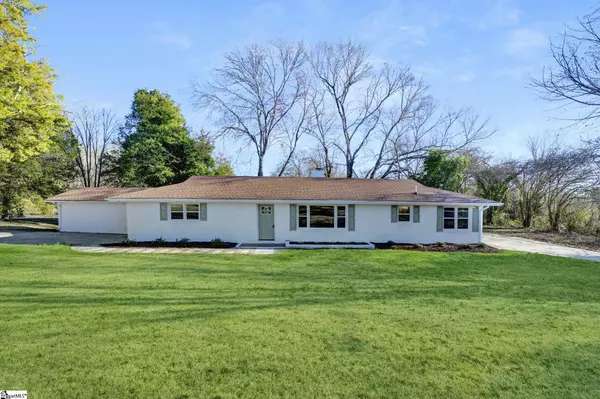For more information regarding the value of a property, please contact us for a free consultation.
Key Details
Sold Price $250,000
Property Type Single Family Home
Sub Type Single Family Residence
Listing Status Sold
Purchase Type For Sale
Approx. Sqft 2000-2199
Square Footage 2,119 sqft
Price per Sqft $117
Subdivision Sc
MLS Listing ID 1516472
Sold Date 10/28/24
Style Ranch
Bedrooms 4
Full Baths 2
Half Baths 1
HOA Y/N no
Annual Tax Amount $3,080
Lot Size 0.610 Acres
Property Sub-Type Single Family Residence
Property Description
NEW PRICE! This brick beauty is move-in ready! Walk through the brand new front door into an inviting, open living space featuring fresh neutral paint, refinished original hardwood flooring throughout much of the house and space galore. Cuddle up on the sofa with a good book or watch a movie with the kiddos! Entertain family and friends with ease in the brand new kitchen featuring stainless appliances, gorgeous white classic cabinets, quartz countertops and luxury vinyl floors. The dining space is perfect for family meals and is open to the kitchen and the large den. The den is the ideal space for a the kiddos to play, a man cave or just a second living space. The primary bedroom is tucked in the front corner of the home featuring tons of natural light, a spacious closet for all those shoes, and the en suite which showcases a gorgeous tiled walk-in shower and floating vanity. Head across the home for a split floorpan to the 3 secondary bedrooms. These feature hardwood flooring, spacious closets and one has a newly renovated powder room. The secondary bathroom is in the perfect spot for guests and kiddos alike. Head outside from here… relax around the firepit with friends and let the dogs run in the backyard. On the far side of the home is a perfect spot for the kiddos to play basketball and ride bikes or it could be a great place for a new outbuilding. This home has been completely updated and has all the features that you are looking for- new lighting, hardware, new HVAC, water heater, windows and more! Enjoy the proximity to shopping, restaurants, and easy access to downtown Spartanburg and I-26. Come and see your new home today!
Location
State SC
County Spartanburg
Area 033
Rooms
Basement None
Master Description Full Bath, Primary on Main Lvl, Shower Only, Walk-in Closet
Interior
Interior Features Ceiling Fan(s), Walk-In Closet(s), Split Floor Plan, Countertops – Quartz
Heating Electric, Heat Pump
Cooling Central Air, Electric
Flooring Carpet, Ceramic Tile, Wood, Luxury Vinyl Tile/Plank
Fireplaces Number 1
Fireplaces Type Wood Burning
Fireplace Yes
Appliance Dishwasher, Electric Cooktop, Electric Oven, Microwave, Electric Water Heater
Laundry 1st Floor, Laundry Closet, In Kitchen, Electric Dryer Hookup, Washer Hookup, Laundry Room
Exterior
Exterior Feature Other
Parking Features See Remarks, Parking Pad, Paved, Driveway
Community Features None
Utilities Available Cable Available
Roof Type Architectural
Garage No
Building
Lot Description 1/2 - Acre, Corner Lot, Few Trees
Story 1
Foundation Crawl Space/Slab
Sewer Septic Tank
Water Public
Architectural Style Ranch
Schools
Elementary Schools Ep Todd
Middle Schools Mccraken
High Schools Spartanburg
Others
HOA Fee Include None
Read Less Info
Want to know what your home might be worth? Contact us for a FREE valuation!

Our team is ready to help you sell your home for the highest possible price ASAP
Bought with Non MLS




