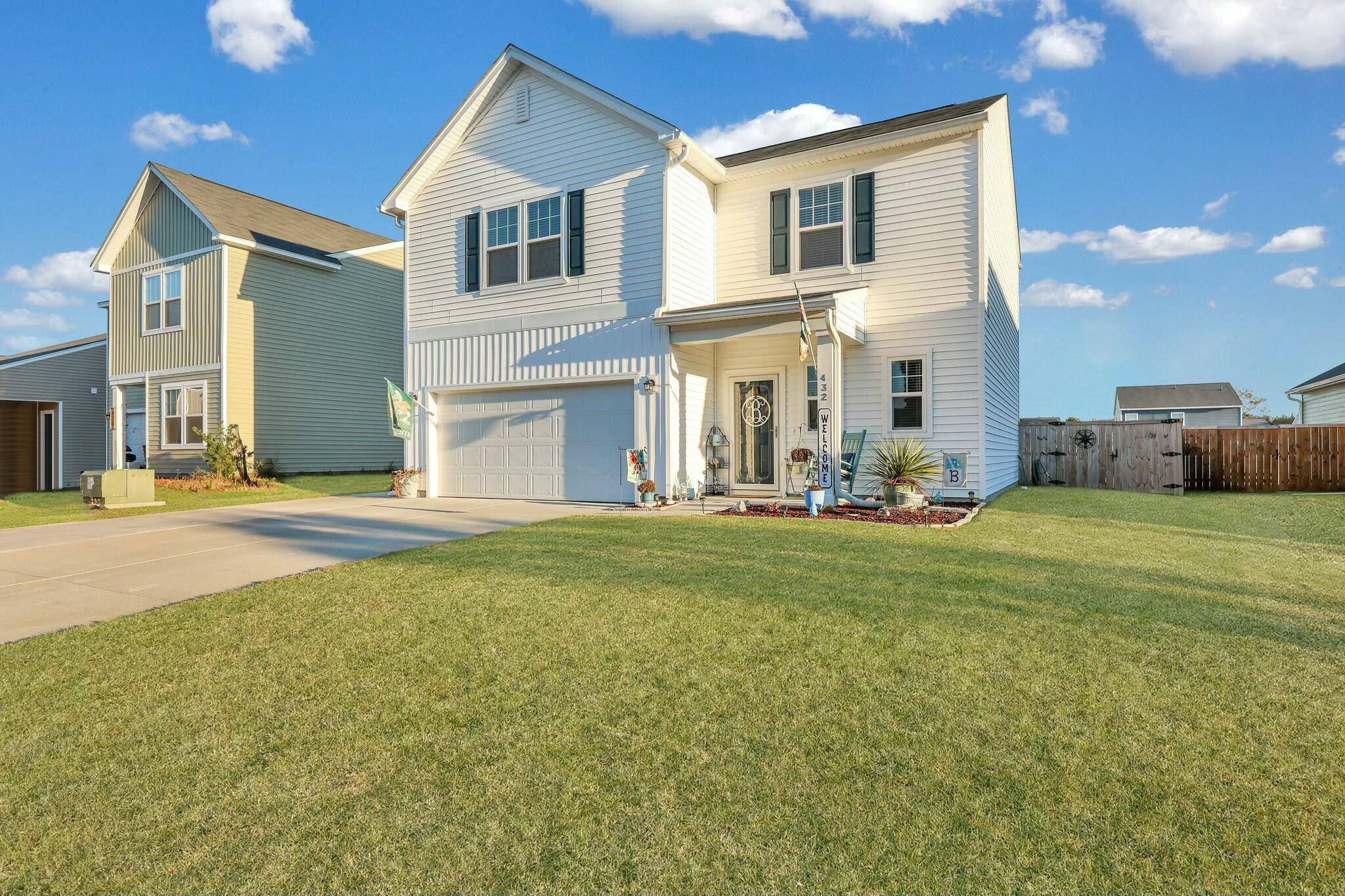Bought with Realty ONE Group Coastal
For more information regarding the value of a property, please contact us for a free consultation.
Key Details
Sold Price $375,000
Property Type Single Family Home
Sub Type Single Family Detached
Listing Status Sold
Purchase Type For Sale
Square Footage 1,801 sqft
Price per Sqft $208
Subdivision Strawberry Station
MLS Listing ID 24030711
Sold Date 06/27/25
Bedrooms 4
Full Baths 2
Half Baths 1
Year Built 2021
Lot Size 8,712 Sqft
Acres 0.2
Property Sub-Type Single Family Detached
Property Description
This spacious home offers an Inviting foyer. Open floor plan with generous living home and dining room. The eat in kitchen is a chefs delight. It was designed with the Coastal Premier collection - white shaker cabinets, quartz countertops, light aqua blue backsplash tile, and satin nickel finishes. Shiplap trim detail on the island, pendent lights, a large stainless bowl sink, under cabinet lighting, and stainless appliances including the refrigerator. This beautiful home has so many upgrades to include wooden stair treads, a tile shower in the owner's suite bathroom, luxury vinyl plank flooring throughout the first floor, walk in closets in every bedroom, a two car garage and a back yard ready for entertaining.The driveway has been extended to the left to allow for ample parking (CAMPERS AND BOATS ARE ALLOWED). The large fenced back yard has a double gate on the right side and a single gate on the left with an extended patio, fire pit area with cafe lighting , and a solar powered utility shed located at the back of the property.
Location
State SC
County Berkeley
Area 72 - G.Cr/M. Cor. Hwy 52-Oakley-Cooper River
Rooms
Primary Bedroom Level Upper
Master Bedroom Upper Ceiling Fan(s), Walk-In Closet(s)
Interior
Interior Features Ceiling - Smooth, High Ceilings, Kitchen Island, Walk-In Closet(s), Ceiling Fan(s), Eat-in Kitchen, Family, Entrance Foyer, Living/Dining Combo, Office, Pantry
Heating Electric
Cooling Central Air
Flooring Luxury Vinyl
Laundry Washer Hookup, Laundry Room
Exterior
Exterior Feature Rain Gutters, Lighting
Parking Features 2 Car Garage, Off Street, Other
Garage Spaces 2.0
Community Features RV Parking, RV/Boat Storage
Utilities Available BCW & SA, Berkeley Elect Co-Op
Roof Type Asphalt
Porch Patio, Front Porch
Total Parking Spaces 2
Building
Lot Description 0 - .5 Acre
Story 2
Foundation Slab
Sewer Public Sewer
Water Public
Architectural Style Charleston Single
Level or Stories Two
Structure Type Vinyl Siding
New Construction No
Schools
Elementary Schools Foxbank
Middle Schools Sedgefield
High Schools Goose Creek
Others
Acceptable Financing Any, Cash, FHA, USDA Loan, VA Loan
Listing Terms Any, Cash, FHA, USDA Loan, VA Loan
Financing Any,Cash,FHA,USDA Loan,VA Loan
Special Listing Condition 10 Yr Warranty
Read Less Info
Want to know what your home might be worth? Contact us for a FREE valuation!

Our team is ready to help you sell your home for the highest possible price ASAP




