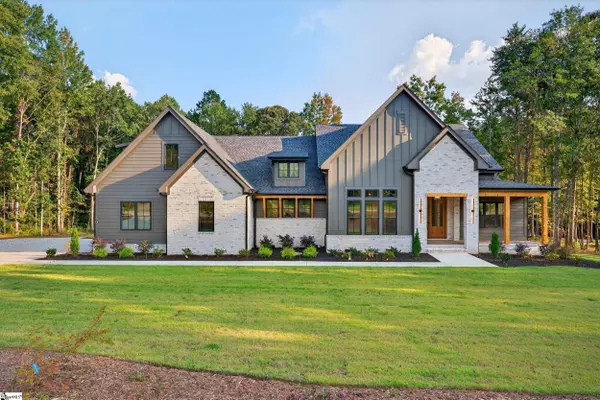
Open House
Sun Nov 02, 2:00pm - 4:00pm
Sun Nov 09, 2:00pm - 4:00pm
UPDATED:
Key Details
Property Type Single Family Home
Sub Type Single Family Residence
Listing Status Active Under Contract
Purchase Type For Sale
Approx. Sqft 4400-4599
Square Footage 4,493 sqft
Price per Sqft $322
MLS Listing ID 1572897
Style Ranch,Craftsman
Bedrooms 4
Full Baths 3
Half Baths 1
Construction Status New Construction
HOA Y/N no
Year Built 2025
Annual Tax Amount $1,848
Lot Size 2.000 Acres
Lot Dimensions 241 x 537 x 173 x 563
Property Sub-Type Single Family Residence
Property Description
Location
State SC
County Greenville
Area 010
Rooms
Basement None
Master Description Double Sink, Full Bath, Primary on Main Lvl, Shower-Separate, Tub-Separate, Walk-in Closet
Interior
Interior Features Bookcases, High Ceilings, Ceiling Smooth, Open Floorplan, Soaking Tub, Walk-In Closet(s), Split Floor Plan, Coffered Ceiling(s), Countertops – Quartz, Pantry
Heating Electric, Multi-Units
Cooling Central Air, Electric, Multi Units
Flooring Carpet, Ceramic Tile, Wood
Fireplaces Number 1
Fireplaces Type Wood Burning
Fireplace Yes
Appliance Gas Cooktop, Dishwasher, Disposal, Oven, Refrigerator, Electric Oven, Microwave, Electric Water Heater
Laundry 1st Floor, Sink, Walk-in, Laundry Room
Exterior
Parking Features Attached, Parking Pad, Concrete, Assigned, Garage Door Opener, Side/Rear Entry, Yard Door
Garage Spaces 2.0
Community Features None
Utilities Available Cable Available
Roof Type Architectural
Garage Yes
Building
Building Age New Construction
Lot Description 2 - 5 Acres, Few Trees, Wooded, Sprklr In Grnd-Partial Yd
Story 2
Foundation Crawl Space
Builder Name Craftwright Homes
Sewer Septic Tank
Water Public
Architectural Style Ranch, Craftsman
New Construction Yes
Construction Status New Construction
Schools
Elementary Schools Mountain View
Middle Schools Blue Ridge
High Schools Blue Ridge
Others
HOA Fee Include None
Get More Information





